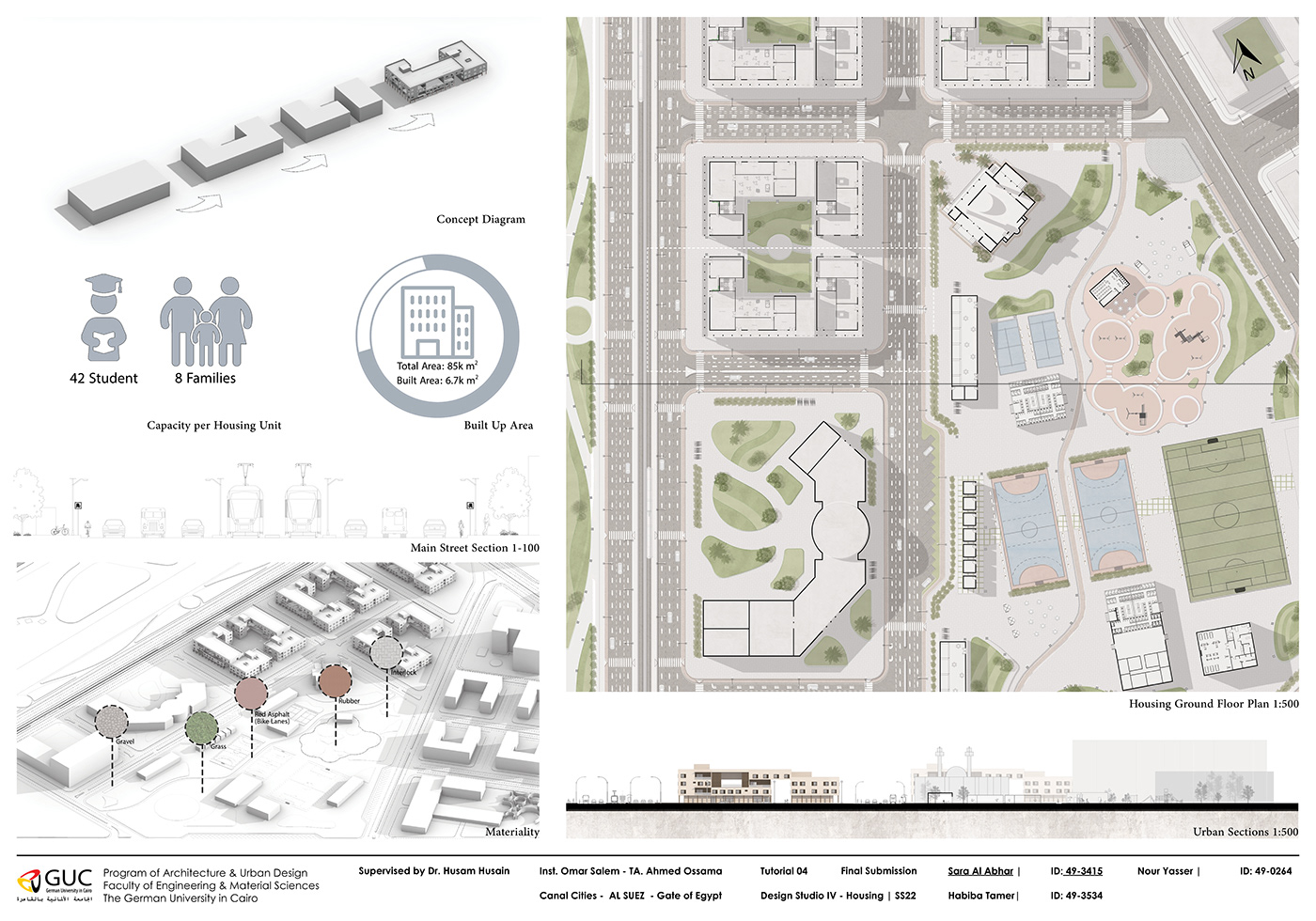
1:5000 Master plan reveals the selected area in Suez City. The location is overlooking the Old Cornish canal. The Main concept is to revive this area by creating a Knowledge Hub that will attract people from all over Egypt to come study here. Not only will students come to study but they will have the opportunity to fully interact with Suez people and learn from them about their culture and different skills. The dorm unit is divided into 2: students residence and family residence. They both share commercial services in the ground floor and a green area . A huge public page was designed to accommodate all categories and ages. The Dorms are well serviced with a hospital, library and commercials. This area is considered a touristic attraction because of the waterfront, therefore a tram line runs along the main street and a hotel is located facing the waterfront.

The Public Park acts as a main center for this region, It hosts a variety of activities. It is at a walkable distance from the dorms, residential area, and the hotel. The kids area serves people in the residential block next to it. Sports Facilities will help increase social interaction among citizens and students in the dorms. The Park also includes food services and seating area for people to rest and have a break. The Landscape was designed using different materials the define the soft scape and Hard scape as shown in the axonometric above.






